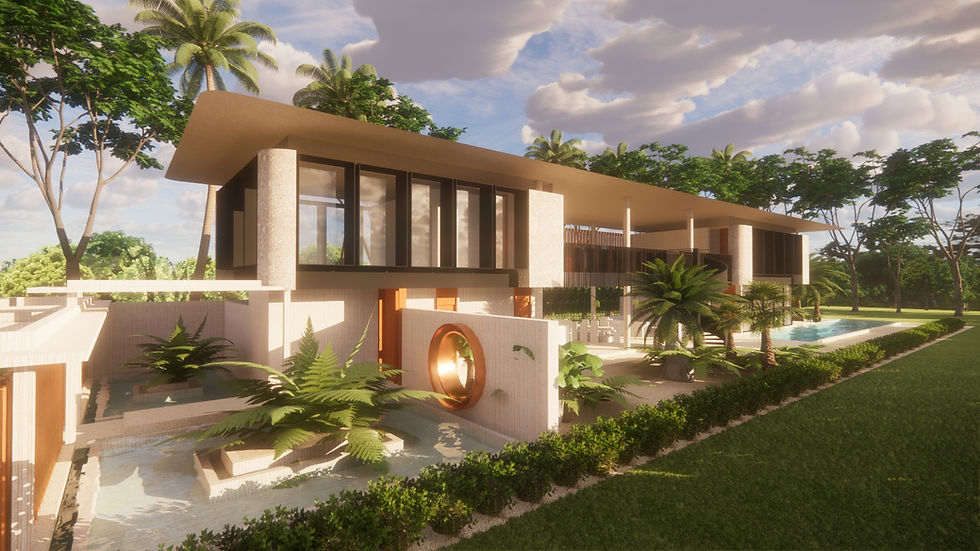叶 立 洲 筑 绘 测 师

M E I J I V I L L A
Meiji is define as a fusion era between Japanese and European industrialize period. Emphasizing a story line for resident as you enter the building. Every section of the building tells a story and purpose of its existence.
This unique land that has a depth of 220 feet gave us an opportunity to create a story line as you walk to into the space. The client initially wanted to occupy the front portion of the land and leave the back portion empty for future development. We manage to convince the client to utilize the entire space and create an unique journey by designing sectional.
Ultimately the resort theme concept and the touch of meiji approach came into this proposal . The space between car porch and living area, consists a water feature that gives a strong entrance statement like a resort lobby. As you enter, you will be greeted by the large Japanese theme greenery on the right and connected with the heart of the house (living room) on the left.
It is an open concept that only the rooms are enclose where other common area is open to connect with the nature.


